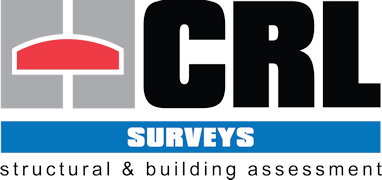Asset Maintenance
Working within and on, generally occupied, commercial and residential buildings, similar to our other market sectors, present their own set of issues which need to be addressed and allowed for, early, whilst remaining flexible enough to complete sometimes critical Health and Safety work.
Tenant liaison is an important aspect of these sites, to ensure that our work causes as little disruption as possible to lives and businesses. Letter drops, tenant meetings and revising working shift patterns, together with a nominated mobile number in case of problems, have all been an intrinsic element of working in this market sector.
These buildings are also commonly in busy urban and town centre locations, with inherent issues around neighbours, their activities and property, and the public and their property. Liaison with Local Authorities, traffic management plans and the arrangement of appropriate permits are also an intrinsic element of working in this market sector.
A common issue that needs to be addressed in these environments is the 'make-safe' element of our work and the need for the separation and protection of third parties and their property, from falling debris.
Safety cordons are always erected, with suitable signage, to ensure that third parties and third-party property, including parking / parked vehicles, are kept isolated away from the site / work areas. Where appropriate, a sentry will also be positioned to ensure that the exclusions zones remain clear. However, our activities are such that if required, we will halt work and move access, so that the areas can be cleared of obstructions and can be re-opened without delay.
When working at height, the only guidance is in BS 7985, for industrial roped access, which states, in Section 12.6.4. Usually, it is necessary to establish an exclusion zone at the base of the rope access work area. An exclusion zone should be big enough to keep people clear of any risk from falling objects. In ideal circumstances, the width of the exclusion zone should be at least equal to the height of the work position. However, this is often impossible to achieve owing to the proximity of other buildings, so the width of the zone should be the maximum appropriate to the work situation but not less than 20m from the face of the building. Account should be taken of the possibility of material deviating from a straight fall as a result of wind or after bouncing off the structure or the ground. People should be discouraged or prevented from entering the exclusion zone by posting notices, providing warning signs, erecting barriers, installing alarms or posting sentries. Access ways, passageways or doors leading into the zone should be locked or closed off by a barrier.
In most cases, it will be impossible even to accommodate the not less than 20m from the face of the building, particularly where roads and parked vehicles are concerned. We will obviously not work above people or parked vehicles or any other similar third-party property and we therefore need to retain an element of flexibility, with dynamic, 'live' re-programming at short notice.



