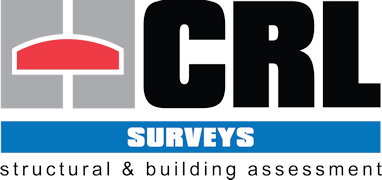Working on car park structures, similar to our other market sectors, present their own set of issues which need to be addressed and allowed for, early, whilst remaining flexible enough to complete sometimes critical Health and Safety work. In most cases, sites remain operational, with potentially significant issues working in and around the public, moving cars, particularly with the increasing use of 'silent' battery-powered vehicles. Consequently, close liaison with the Customer and detailed planning are always critical, to maintain high levels of Health and Safety, and Quality, whilst ensuring that we complete our work effectively.
Car park structures can be exposed to a number of significantly differing environments, e.g. externally to the ravages of the local environment, internally, on soffits and associated areas, to a relatively sheltered (albeit with intermittent condensation) environment and internally, on deck top surfaces, to trafficking and intermittent wetting, with water contaminated with de-icing salts (except the Jersey). Each environment requires a subtly differing approach in terms of the inspection, survey and investigation methodologies. The interpretation of test data also needs careful and specialist consideration so that the right conclusions are made and remedial works proposals correctly targeted and costs optimised. Multi-Storey Car Parks are an essential part of our infrastructure and require regular inspection and maintenance to ensure they are safe for users. Structures have been built in a wide variety of forms, with structural components including:
- A structural frame, which may be formed from steelwork, concrete encased steelwork, in-situ cast concrete or pre-cast concrete, with the latter potentially including pre-stressed or post-tensioned elements.
- The decks or floor slabs, which are generally either in-situ cast concrete, of various forms, or pre-cast concrete planks, which may be pre-stressed. Many car parks included either screeds or structural concrete toppings applied over either in-situ or pre-cast decks.
- Parapets and or external cladding for pedestrian containment, with or without intrinsic crash barrier protection for vehicle containment.
- Internal crash barrier protection for vehicle containment.
Other, non-structural components, may include:
- Drainage details. These are commonly poorly maintained and blocked, forcing surface water to run down, through other parts of the structure, causing a multitude of problems.
- Deck waterproofing, which could include either mastic asphalt or more modern deck membranes, variously applied to exposed top and / or lower decks, with differing formulations to inter-decks. These can be colour coded for Health and Safety and traffic management reasons and may consequently not just be aesthetic waterproofing.
- Internal finishes or decor. However, again, these may be for protection of the structural elements and / or colour coded, for Health and Safety reasons and consequently not just aesthetic.
- Internal lighting and signage.
- Entrance / exit barriers and ticketing machines.
All of these components impact more or less on the safe operation of a car park and they should therefore all be subjected to a regime of regular inspection in order to ensure timely maintenance. In addition to the 'normal' factors governing deterioration with time, car park structures suffer extensive damage due to vehicle impacts and vandalism. The surfaces exposed to de-icing salts, brought in by parking vehicles, or broadcast in the car park in winter, may also deteriorate as a result of salt-attack or corrosion of the steelwork and the reinforcement within concrete, initiated by chloride, derived from the de-icing salts (note that the exposure conditions described above mean that not all surfaces will be affected).
In our experience, car park structures were rarely built to the highest possible standards, with numerous construction faults, many hidden. For example, the presence of various mechanical fixings or restraints for parapets, cladding panels and crash barriers should not be assumed. Furthermore, the condition of those fixings installed should be checked, particularly where vehicles have impacted. Vehicle crash barriers are there to both restrain a vehicle within the structure and also to prevent debris falling to ground during an impact. Many older, 'as-built', systems will not satisfy modern requirements and may fail when impacted by larger 4 x 4 vehicles. We can investigate fixing details, undertake load testing of crash barrier fixing bolts and load test crash barrier systems in order to assess compliance with current regulations.
Together with our sister company, Equilux, we can assess existing electrical services. They can then prepare proposals for any upgrades required. Together with our sister company TL Fire, we can assess existing fire alarm services. They can then prepare proposals for any upgrades required. Once investigation works are complete we will provide a comprehensive report which will include any recommendations for remedial repairs. We can also prepare a Life Care Plan in line with the Institution of Civil Engineer's National Steering Committee recommendations for the Inspection of Multi-storey car parks.



